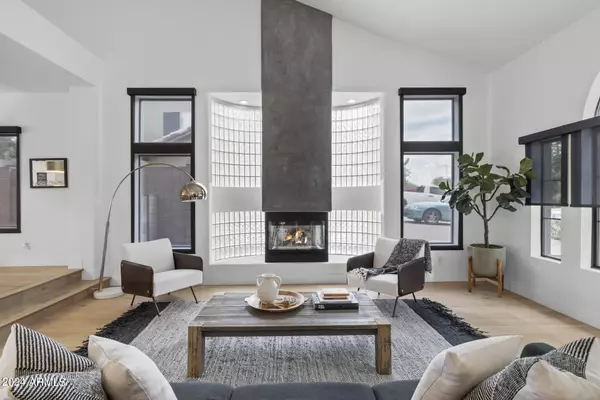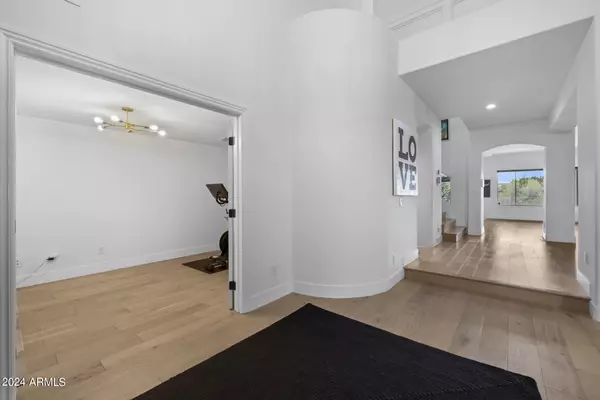
5 Beds
3.5 Baths
4,624 SqFt
5 Beds
3.5 Baths
4,624 SqFt
Key Details
Property Type Single Family Home
Sub Type Single Family - Detached
Listing Status Active
Purchase Type For Sale
Square Footage 4,624 sqft
Price per Sqft $269
Subdivision Diamond Creek
MLS Listing ID 6752881
Bedrooms 5
HOA Fees $538
HOA Y/N Yes
Originating Board Arizona Regional Multiple Listing Service (ARMLS)
Year Built 1999
Annual Tax Amount $2,429
Tax Year 2024
Lot Size 10,395 Sqft
Acres 0.24
Property Description
Just appraised at value.
Location
State AZ
County Maricopa
Community Diamond Creek
Direction From E Dynamite Blvd turn right to head South onto N Tatum Blvd, turn right on E Oberlin Way
Rooms
Other Rooms Loft, Great Room, Family Room
Master Bedroom Upstairs
Den/Bedroom Plus 6
Separate Den/Office N
Interior
Interior Features Upstairs, Eat-in Kitchen, Kitchen Island, Double Vanity, Full Bth Master Bdrm, Separate Shwr & Tub, High Speed Internet
Heating Electric, Natural Gas
Cooling Refrigeration, Ceiling Fan(s)
Fireplaces Type 2 Fireplace, Living Room, Master Bedroom
Fireplace Yes
Window Features Mechanical Sun Shds
SPA None
Exterior
Exterior Feature Balcony, Covered Patio(s), Patio, Storage
Garage Spaces 3.0
Garage Description 3.0
Fence Block
Pool Private
Community Features Gated Community
Amenities Available None
Roof Type Tile
Private Pool Yes
Building
Lot Description Sprinklers In Rear, Sprinklers In Front, Desert Back, Desert Front
Story 2
Builder Name HANCOCK HOMES
Sewer Public Sewer
Water City Water
Structure Type Balcony,Covered Patio(s),Patio,Storage
New Construction No
Schools
Elementary Schools Horseshoe Trails Elementary School
Middle Schools Sonoran Trails Middle School
High Schools Cactus Shadows High School
School District Cave Creek Unified District
Others
HOA Name Diamond Creek
HOA Fee Include Street Maint
Senior Community No
Tax ID 212-18-110
Ownership Fee Simple
Acceptable Financing Conventional, FHA, VA Loan
Horse Property N
Listing Terms Conventional, FHA, VA Loan

Copyright 2024 Arizona Regional Multiple Listing Service, Inc. All rights reserved.

"My job is to find and attract mastery-based agents to the office, protect the culture, and make sure everyone is happy! "







