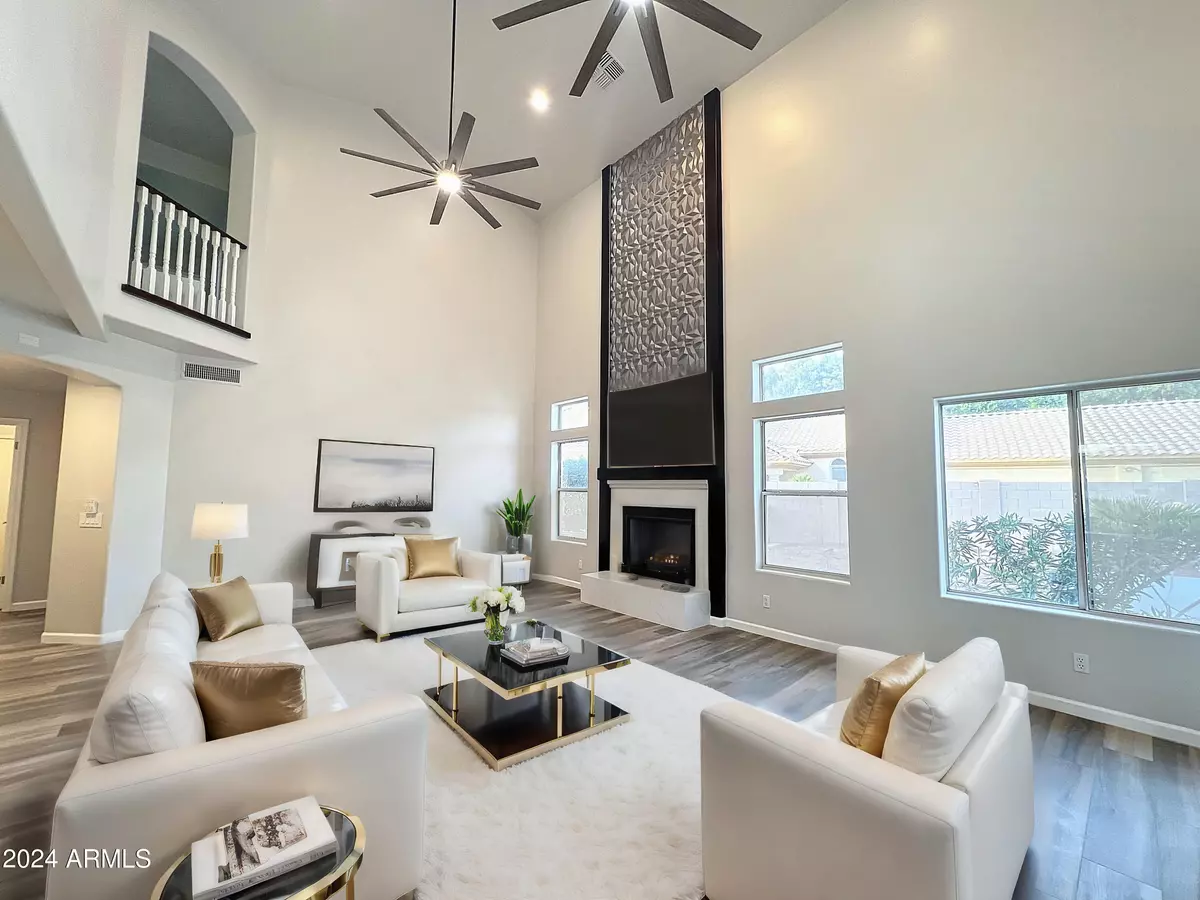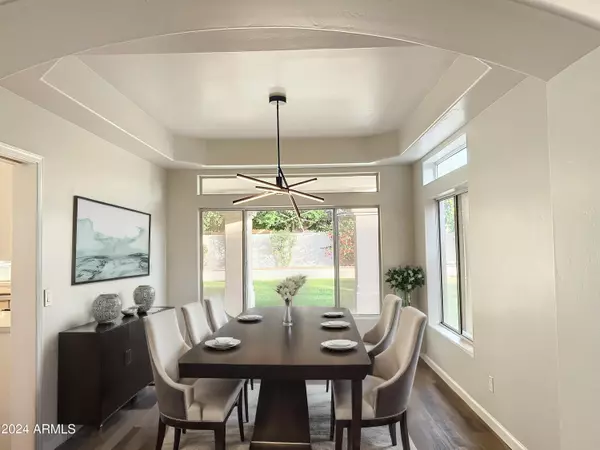5 Beds
3 Baths
3,005 SqFt
5 Beds
3 Baths
3,005 SqFt
Key Details
Property Type Single Family Home
Sub Type Single Family - Detached
Listing Status Active
Purchase Type For Sale
Square Footage 3,005 sqft
Price per Sqft $339
Subdivision Alta Mesa Estates 1
MLS Listing ID 6729572
Style Ranch
Bedrooms 5
HOA Fees $258/qua
HOA Y/N Yes
Originating Board Arizona Regional Multiple Listing Service (ARMLS)
Year Built 1993
Annual Tax Amount $4,722
Tax Year 2023
Lot Size 0.306 Acres
Acres 0.31
Property Description
Location
State AZ
County Maricopa
Community Alta Mesa Estates 1
Rooms
Other Rooms Great Room
Master Bedroom Upstairs
Den/Bedroom Plus 5
Separate Den/Office N
Interior
Interior Features Upstairs, Vaulted Ceiling(s), Kitchen Island, Pantry, Double Vanity, Separate Shwr & Tub, High Speed Internet
Heating Electric
Cooling Refrigeration, Ceiling Fan(s)
Flooring Carpet, Tile
Fireplaces Number 1 Fireplace
Fireplaces Type 1 Fireplace
Fireplace Yes
SPA Private
Laundry WshrDry HookUp Only
Exterior
Exterior Feature Balcony, Covered Patio(s), Patio
Parking Features Dir Entry frm Garage, Electric Door Opener, Extnded Lngth Garage
Garage Spaces 3.0
Garage Description 3.0
Fence Block
Pool Private
Community Features Gated Community, Golf
Amenities Available Management
Roof Type Tile,Concrete
Private Pool Yes
Building
Lot Description Grass Front, Grass Back, Auto Timer H2O Front, Auto Timer H2O Back
Story 2
Builder Name Unknown
Sewer Public Sewer
Water City Water
Architectural Style Ranch
Structure Type Balcony,Covered Patio(s),Patio
New Construction No
Schools
Elementary Schools Mendoza Elementary School
Middle Schools Shepherd Junior High School
High Schools Red Mountain High School
School District Mesa Unified District
Others
HOA Name ALTA MESA ESTATES
HOA Fee Include Maintenance Grounds,Street Maint
Senior Community No
Tax ID 141-45-554
Ownership Fee Simple
Acceptable Financing Conventional, Lease Option, Lease Purchase, Owner May Carry
Horse Property N
Listing Terms Conventional, Lease Option, Lease Purchase, Owner May Carry

Copyright 2024 Arizona Regional Multiple Listing Service, Inc. All rights reserved.
"My job is to find and attract mastery-based agents to the office, protect the culture, and make sure everyone is happy! "







