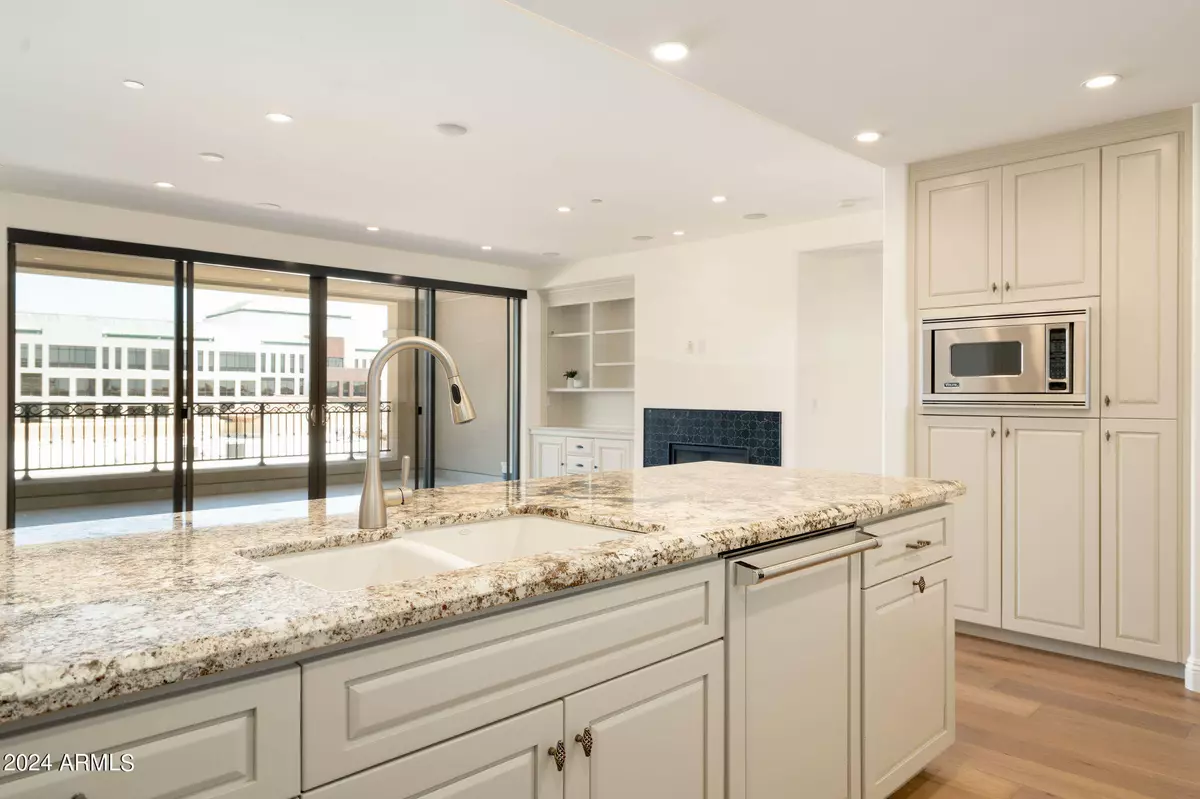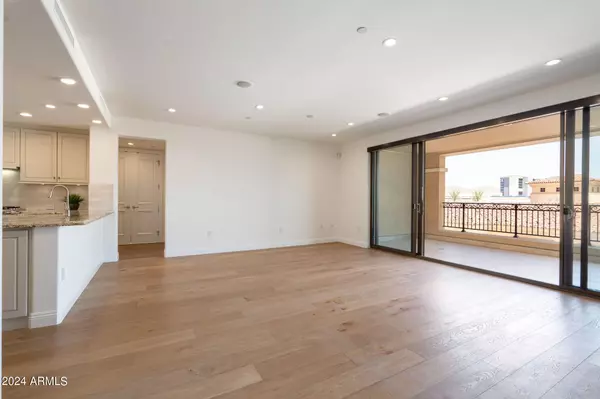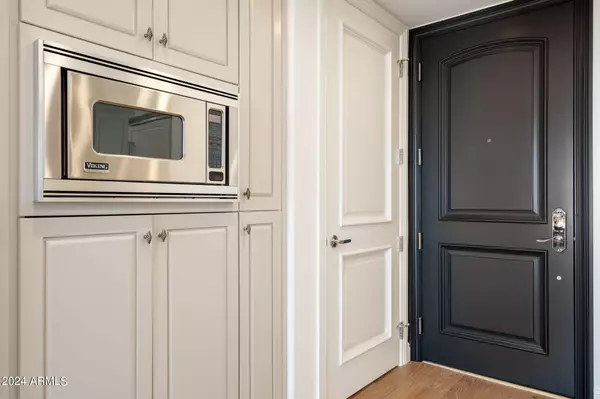
2 Beds
2 Baths
1,439 SqFt
2 Beds
2 Baths
1,439 SqFt
Key Details
Property Type Condo
Sub Type Apartment Style/Flat
Listing Status Active
Purchase Type For Rent
Square Footage 1,439 sqft
Subdivision Scottsdale Waterfront Residences
MLS Listing ID 6728534
Bedrooms 2
HOA Y/N Yes
Originating Board Arizona Regional Multiple Listing Service (ARMLS)
Year Built 2007
Property Description
The well-designed split floor plan offers 2 large bedrooms, each boasting great views from the 5th floor. The master suite is a serene retreat with ample closet space and a luxurious en-suite bathroom. Residents enjoy access to unparalleled amenities within the community. Relax in the grand clubhouse or take a dip in the heated rooftop pool and spa. Stay active in the fully equipped fitness center, and take advantage of the 24/7 concierge and valet parking services. The 24-hour lobby attendant ensures convenience and security at all times.
This prime location is within walking distance to an array of shopping options, art galleries, and top-rated restaurants, allowing you to immerse yourself in the vibrant Scottsdale lifestyle. The community also offers an abundance of additional features, including beautifully landscaped grounds and elegant common areas.
Don't miss out on the opportunity to lease this exceptional condo that combines luxurious living with convenience and style. Experience the best of Scottsdale from this stunning high-rise residence.
Location
State AZ
County Maricopa
Community Scottsdale Waterfront Residences
Direction Head west on Camelback Rd to Marshall Way, south to 4 way stop, east to Scottsdale Waterfront entrance and valet.
Rooms
Other Rooms Great Room
Master Bedroom Split
Den/Bedroom Plus 2
Separate Den/Office N
Interior
Interior Features Water Softener, Eat-in Kitchen, Breakfast Bar, 9+ Flat Ceilings, Elevator, Fire Sprinklers, No Interior Steps, Soft Water Loop, Double Vanity, Full Bth Master Bdrm, Separate Shwr & Tub, Tub with Jets, High Speed Internet, Granite Counters
Heating Electric
Cooling Programmable Thmstat, Refrigeration, Ceiling Fan(s)
Flooring Wood
Fireplaces Number 1 Fireplace
Fireplaces Type 1 Fireplace, Gas
Furnishings Unfurnished
Fireplace Yes
Window Features Dual Pane,Low-E,Mechanical Sun Shds
Laundry Dryer Included, Washer Included
Exterior
Exterior Feature Balcony, Covered Patio(s), Patio
Parking Features Separate Strge Area, Electric Door Opener, Assigned, Community Structure, Gated, Valet
Garage Spaces 2.0
Garage Description 2.0
Fence None
Pool None
Community Features Gated Community, Community Spa Htd, Community Pool Htd, Community Media Room, Guarded Entry, Concierge, Biking/Walking Path, Clubhouse, Fitness Center
View City Lights, Mountain(s)
Roof Type Tile
Private Pool No
Building
Dwelling Type High Rise
Story 13
Builder Name Edmunds/ Opus
Sewer Public Sewer
Water City Water
Structure Type Balcony,Covered Patio(s),Patio
New Construction No
Schools
Elementary Schools Kiva Elementary School
Middle Schools Ingleside Middle School
High Schools Arcadia High School
School District Scottsdale Unified District
Others
Pets Allowed No
HOA Name ScottsdaleWaterfront
Senior Community No
Tax ID 173-42-120
Horse Property N

Copyright 2024 Arizona Regional Multiple Listing Service, Inc. All rights reserved.

"My job is to find and attract mastery-based agents to the office, protect the culture, and make sure everyone is happy! "







