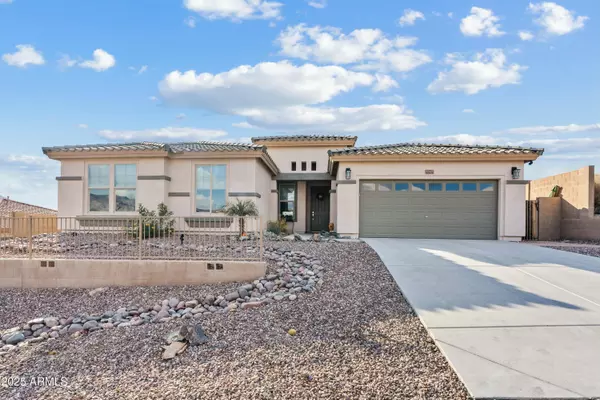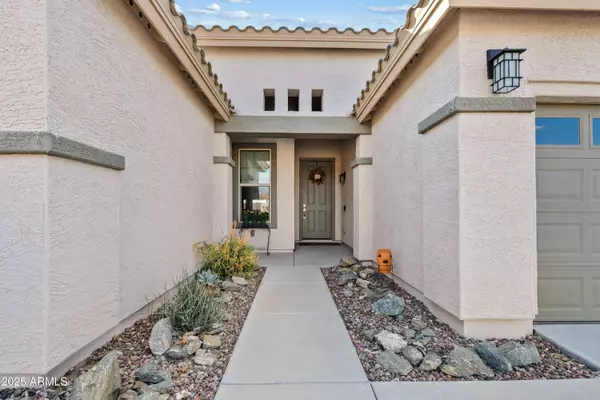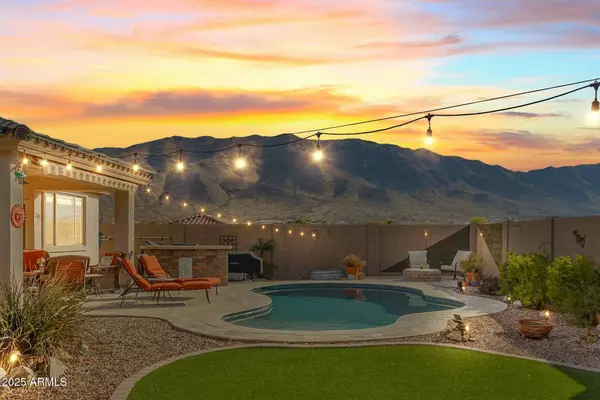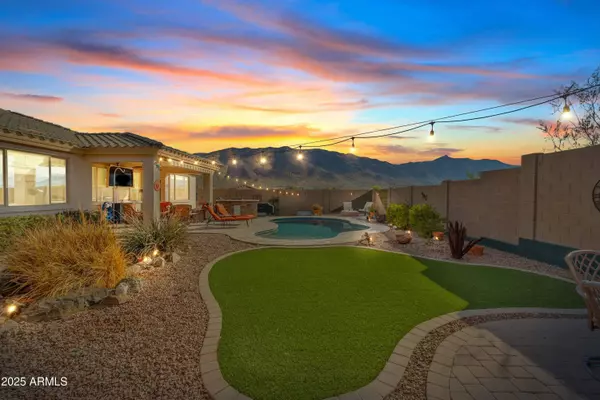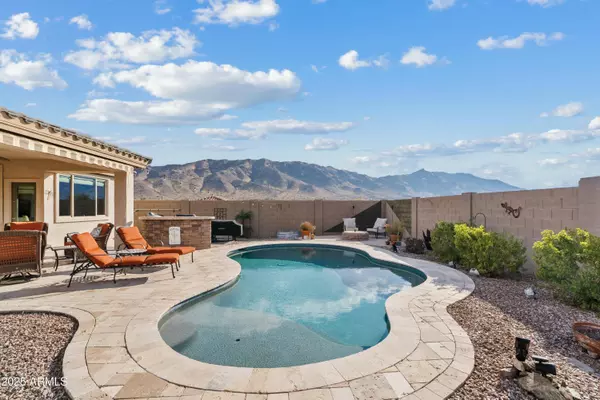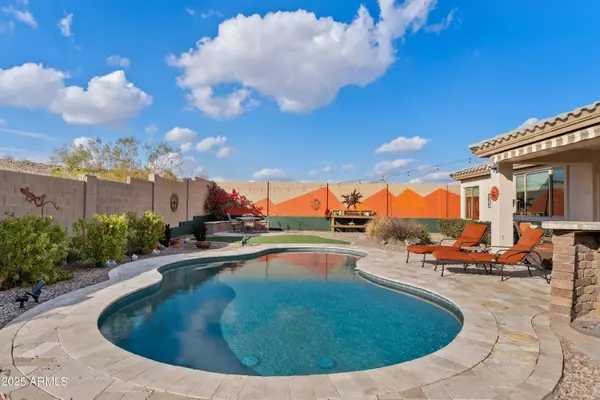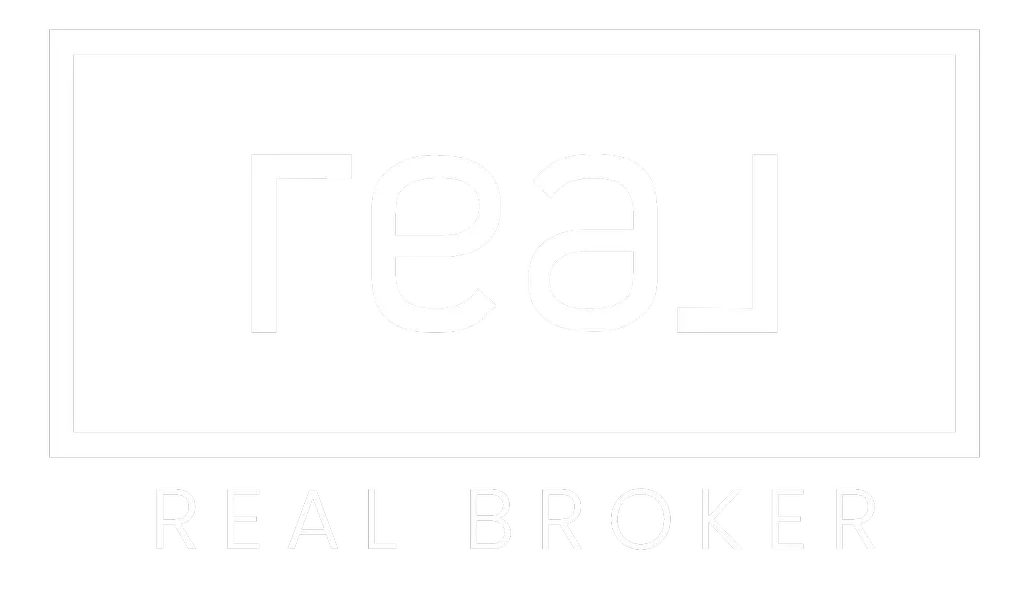
GALLERY
PROPERTY DETAIL
Key Details
Sold Price $600,0002.4%
Property Type Single Family Home
Sub Type Single Family Residence
Listing Status Sold
Purchase Type For Sale
Square Footage 1, 962 sqft
Price per Sqft $305
Subdivision Southern Highands Amd
MLS Listing ID 6811409
Sold Date 03/06/25
Bedrooms 3
HOA Fees $90/qua
HOA Y/N Yes
Year Built 2013
Annual Tax Amount $2,024
Tax Year 3838
Lot Size 0.448 Acres
Acres 0.45
Property Sub-Type Single Family Residence
Source Arizona Regional Multiple Listing Service (ARMLS)
Location
State AZ
County Maricopa
Community Southern Highands Amd
Area Maricopa
Direction Use 19th Ave South, Right onto Olney Ave, Right on 24th Ave, Right onto Piedmont Rd, Left onto 23rd Dr, Property is the last home on the left ( top of street ).
Rooms
Master Bedroom Split
Den/Bedroom Plus 4
Separate Den/Office Y
Building
Lot Description Desert Back, Desert Front
Story 1
Builder Name Woodside Homes
Sewer Public Sewer
Water City Water
New Construction No
Interior
Interior Features Granite Counters, Double Vanity, Eat-in Kitchen, Breakfast Bar, Kitchen Island, Full Bth Master Bdrm, Separate Shwr & Tub
Heating Natural Gas
Cooling Central Air, Ceiling Fan(s), Programmable Thmstat
Flooring Carpet, Tile
Fireplace No
Window Features ENERGY STAR Qualified Windows
Appliance Gas Cooktop
SPA None
Exterior
Garage Spaces 2.0
Garage Description 2.0
Fence Block
Community Features Gated, Playground, Biking/Walking Path
Utilities Available SRP
Roof Type Tile
Porch Covered Patio(s)
Total Parking Spaces 2
Private Pool Yes
Schools
Elementary Schools Southwest Elementary School
Middle Schools Southwest Elementary School
High Schools Cesar Chavez High School
School District Phoenix Union High School District
Others
HOA Name Southern Highlands
HOA Fee Include Maintenance Grounds
Senior Community No
Tax ID 300-16-372
Ownership Fee Simple
Acceptable Financing Cash, Conventional, FHA, VA Loan
Horse Property N
Disclosures Seller Discl Avail
Possession Close Of Escrow
Listing Terms Cash, Conventional, FHA, VA Loan
Financing Other
SIMILAR HOMES FOR SALE
Check for similar Single Family Homes at price around $600,000 in Phoenix,AZ

Active
$475,000
1541 W CARMEN Street, Phoenix, AZ 85041
Listed by James D Walsh of Balboa Realty, LLC4 Beds 3 Baths 2,047 SqFt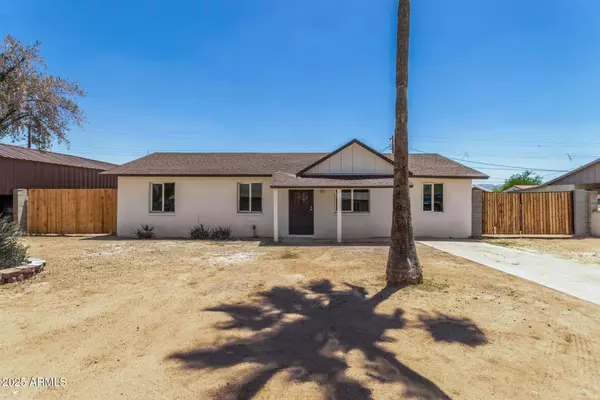
Pending
$358,000
3933 W NANCY Lane, Phoenix, AZ 85041
Listed by Maggie Larsen of Presidential Realty, LLC4 Beds 2 Baths 1,150 SqFt
Active
$417,500
2519 W BURGESS Lane, Phoenix, AZ 85041
Listed by Beth Jo Zeitzer of R.O.I. Properties5 Beds 3 Baths 2,196 SqFt
CONTACT



