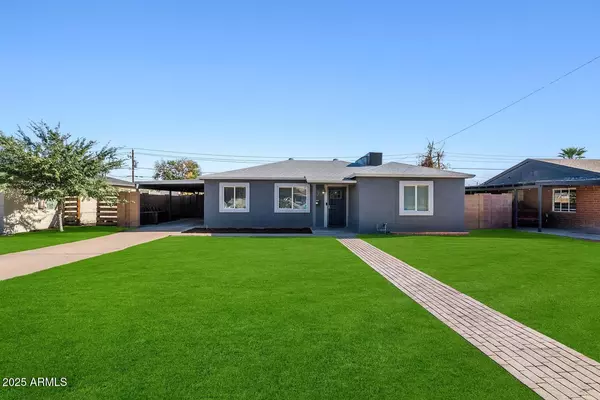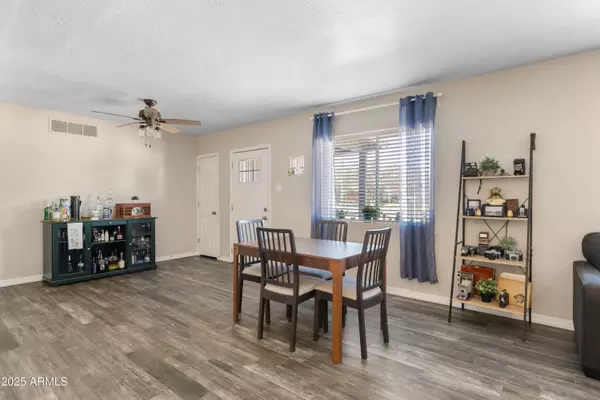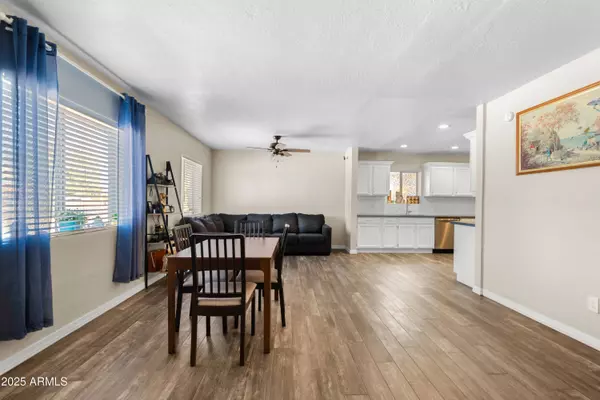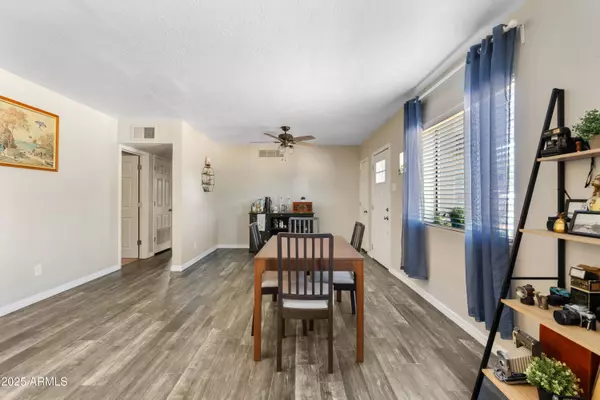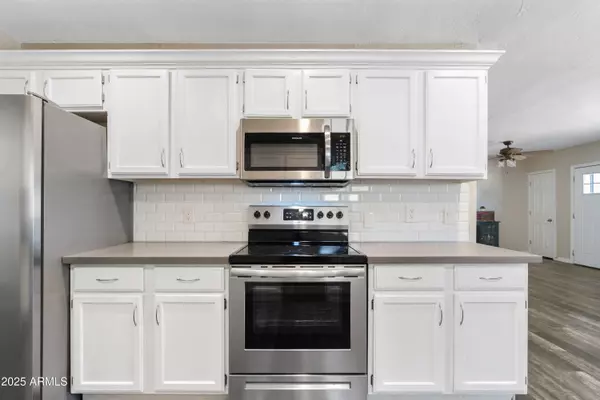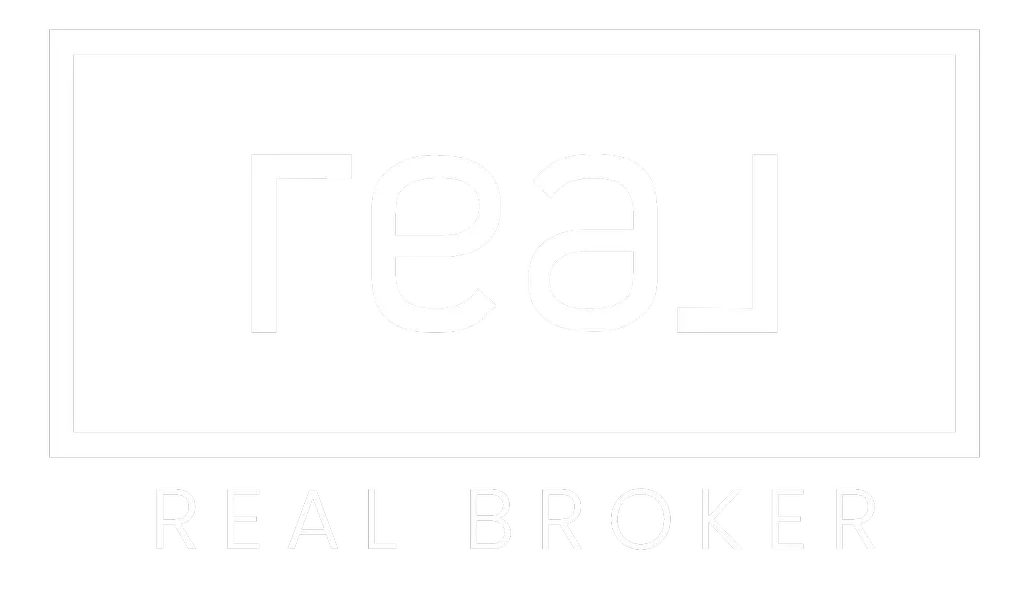
GALLERY
PROPERTY DETAIL
Key Details
Property Type Single Family Home
Sub Type Single Family Residence
Listing Status Active
Purchase Type For Sale
Square Footage 1, 720 sqft
Price per Sqft $290
Subdivision Westwood Estates 1
MLS Listing ID 6920815
Bedrooms 3
HOA Y/N No
Year Built 1949
Annual Tax Amount $1,557
Tax Year 2025
Lot Size 8,703 Sqft
Acres 0.2
Property Sub-Type Single Family Residence
Source Arizona Regional Multiple Listing Service (ARMLS)
Location
State AZ
County Maricopa
Community Westwood Estates 1
Area Maricopa
Direction FROM 19TH AVE GO WEST ON OSBORN RD TO THE PROPERTY ON THE LEFT (SOUTH) SIDE OF THE STREET.
Rooms
Other Rooms Great Room
Den/Bedroom Plus 3
Separate Den/Office N
Building
Lot Description North/South Exposure, Sprinklers In Rear, Sprinklers In Front, Alley, Desert Back, Desert Front, Synthetic Grass Back
Story 1
Builder Name unknown
Sewer Public Sewer
Water City Water
New Construction No
Interior
Interior Features High Speed Internet, Double Vanity, Other, See Remarks, Eat-in Kitchen, Pantry, 3/4 Bath Master Bdrm
Heating Electric
Cooling Central Air, Ceiling Fan(s)
Flooring Carpet, Tile
Fireplace No
Appliance Electric Cooktop
SPA None
Laundry Wshr/Dry HookUp Only
Exterior
Parking Features Detached
Garage Spaces 2.5
Carport Spaces 1
Garage Description 2.5
Fence Block
Pool Fenced
Utilities Available APS
Roof Type Tile
Porch Covered Patio(s), Patio
Total Parking Spaces 2
Private Pool Yes
Schools
Elementary Schools Maie Bartlett Heard School
Middle Schools Maie Bartlett Heard School
High Schools Central High School
School District Phoenix Union High School District
Others
HOA Fee Include No Fees
Senior Community No
Tax ID 110-24-010
Ownership Fee Simple
Acceptable Financing Cash, Conventional, FHA, VA Loan
Horse Property N
Disclosures Seller Discl Avail
Possession Close Of Escrow
Listing Terms Cash, Conventional, FHA, VA Loan
SIMILAR HOMES FOR SALE
Check for similar Single Family Homes at price around $499,000 in Phoenix,AZ

Pending
$350,000
2148 W HAZELWOOD Street, Phoenix, AZ 85015
Listed by Maricela Mederos of Camelback Executive Realtors3 Beds 2 Baths 1,512 SqFt
Active
$529,990
2219 W CATALINA Drive, Phoenix, AZ 85015
Listed by Jennifer Schaefer of Realty ONE Group3 Beds 2 Baths 1,651 SqFt
Open House
$384,900
1915 W MISSOURI Avenue, Phoenix, AZ 85015
Listed by Marco Da Silva of Realty ONE Group3 Beds 2 Baths 1,321 SqFt
CONTACT

